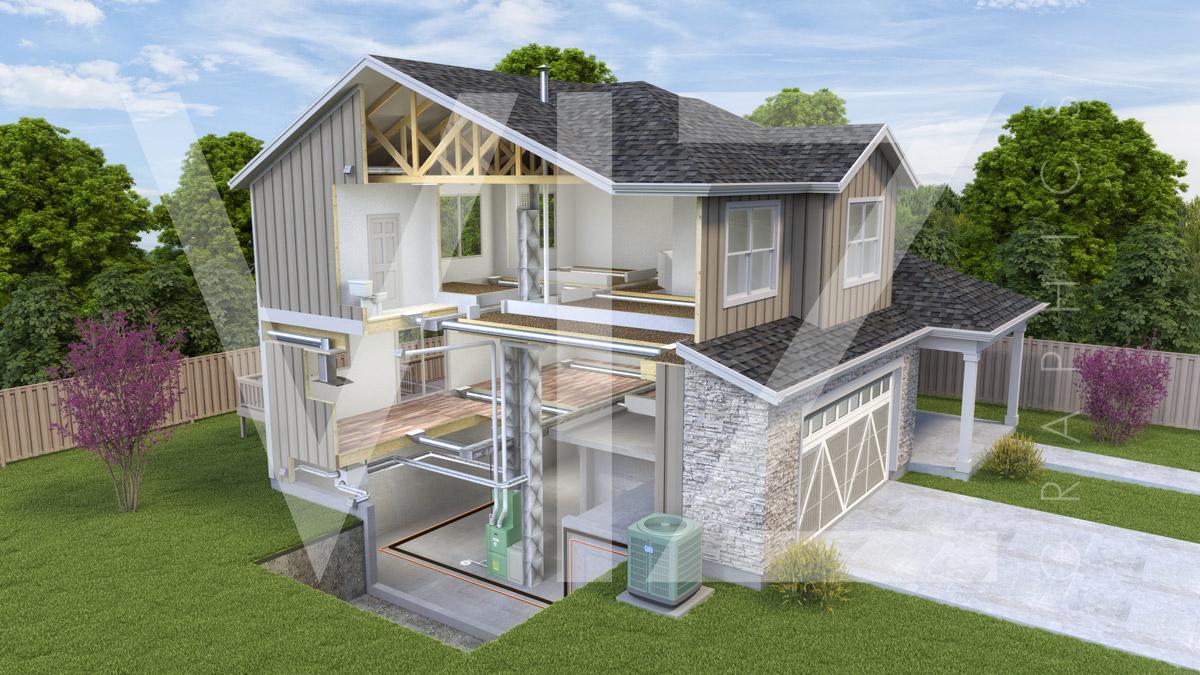Central AC-Split System
$249.00
This single-family residential home 3D cutaway shows a central air-condensing (AC) split heating, ventilation, and air-conditioning (HVAC) system. This typical HVAC system explains technical components including a forced-air furnace, humidifier, air-condensing unit, supply and return air ducts, exhaust vents, diffusers, piping, and flexible ducting. The home construction is made up of typical wall framing, roof trusses, and exterior façade includes stone, board and batten siding, and composite shingles. Landscaping is simple and provide context of a simple single-family lot in a master plan subdivision.
Central AC-Split System Residential Cutaway Rendering
Image Specs:
4000 x 2250 | 72dpi | .jpg format
You must be logged in to post a review.
Download Instructions
Upon order completion you’ll receive an email with a link to directly download the image. Download links are valid for 30 days from purchase date. Download unlimited times within the 30-day download period. After 30 days the download link will no longer be valid.
License & Terms of Service
What type of license is this? Visualize Graphics hereby grants to you a royalty-free license to use content in accordance with the terms of this license. "Royalty-free" means that the license fee is paid once and there is no need to pay additional royalties if the content is re-used. Royalty-free content is licensed for unlimited, perpetual use, and pricing is set and paid at the time the content is provided to you.
Please read our complete License & Terms of Service here.
Related products
-
3D Home Office Cut-Away
$49.99 -
Full Basement Cutaway Bundle
$599.00




Reviews
There are no reviews yet.